The Beaufort - GALLERY
Building Plans
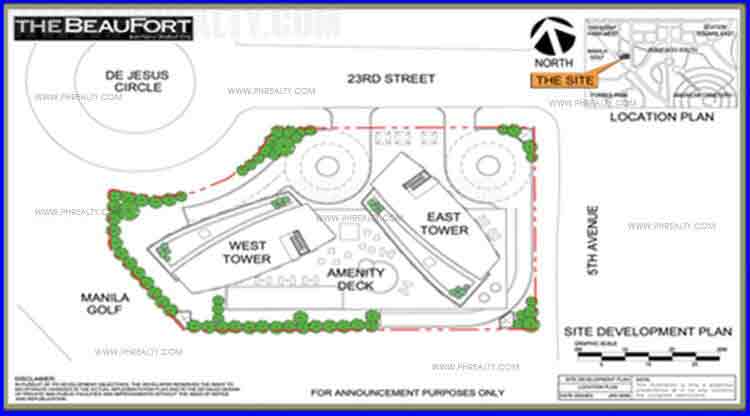
3 - Bedroom Unit

Junior - 2 - Bedroom
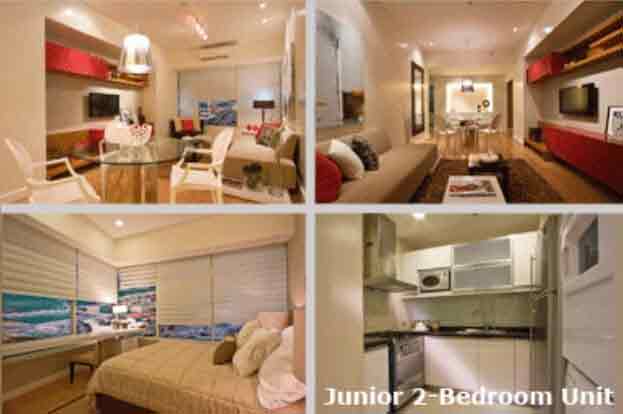
Party Room
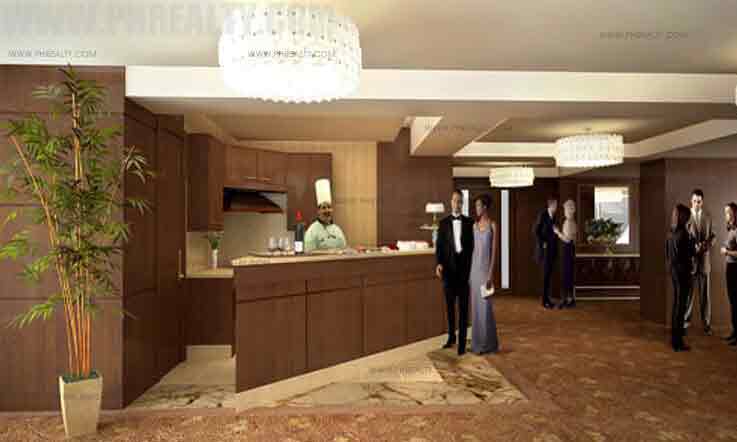
Grand Lobby
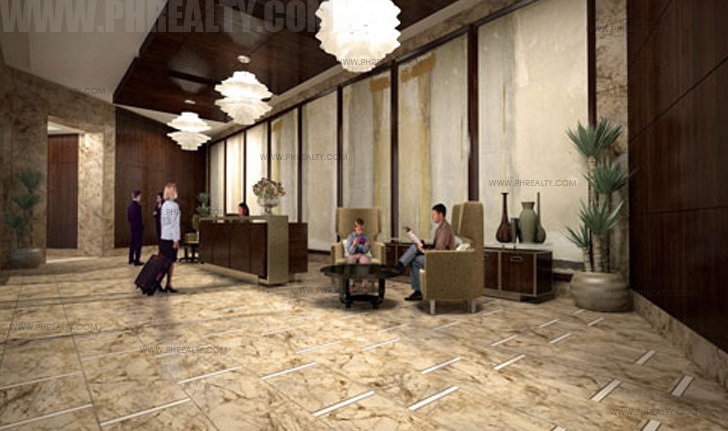
Residential Lounge
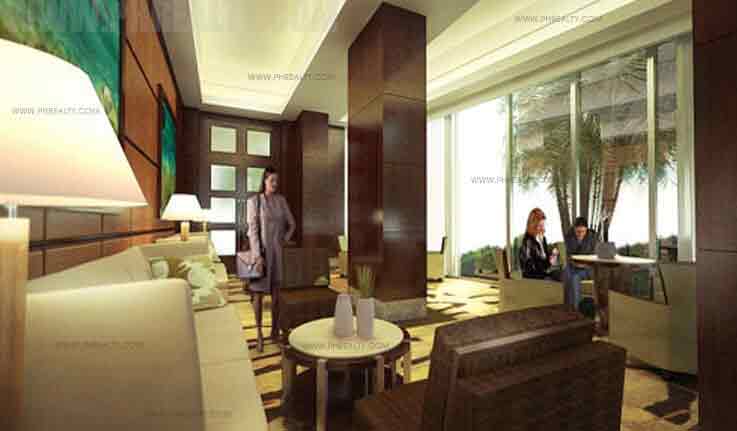
Business Center
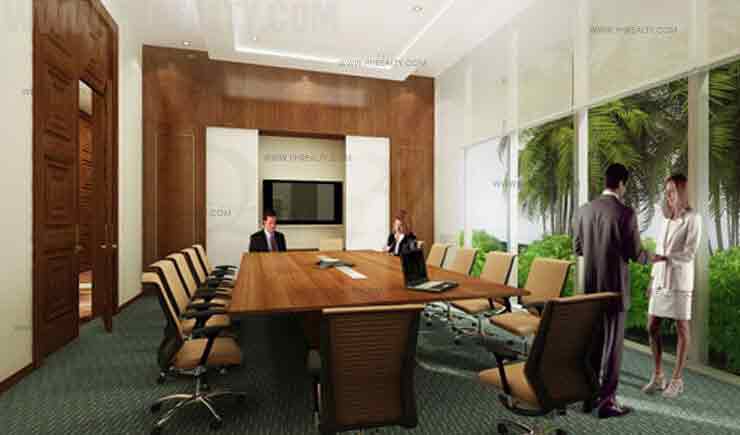
Mini Theater
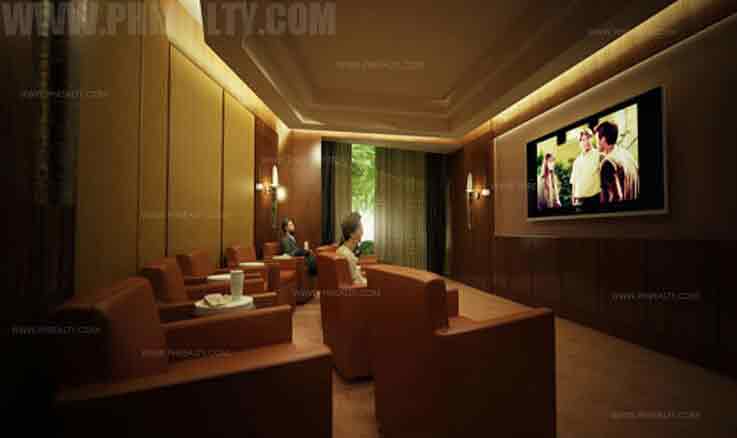
Play Area
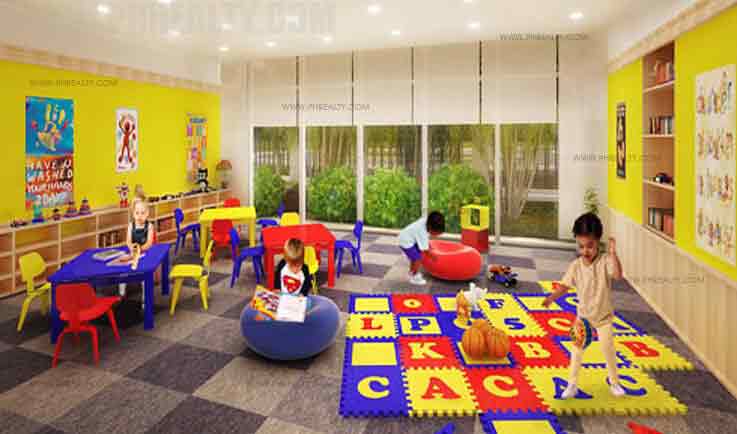
Fitness Gym
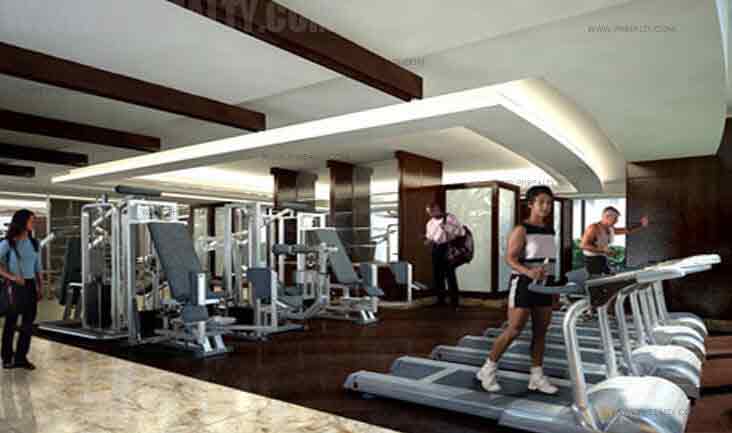
Infinity Pool
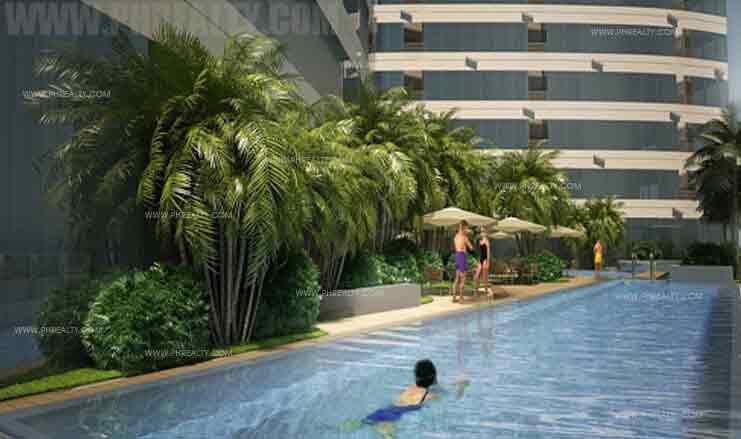
- High-tech Business Center with teleconferencing facilitites
- High-ceiling grand lobby and reception counter with spacious visitors' lounge
- 100% back-up power in all units and common areas
- 3 dedicated high-speed elevators for each residential tower
- Separate driveway and parking entry for residents
- 6 basement parking levels with Parking Management System
- Centralized mailroom with individual mailboxes
- 24-hour Administrative Office & Security Command Center
- Drivers' lounge with paging system
- Individual electric, water amd LPG meters
- Air-conditioned garbage room and centralized garbage chute
















